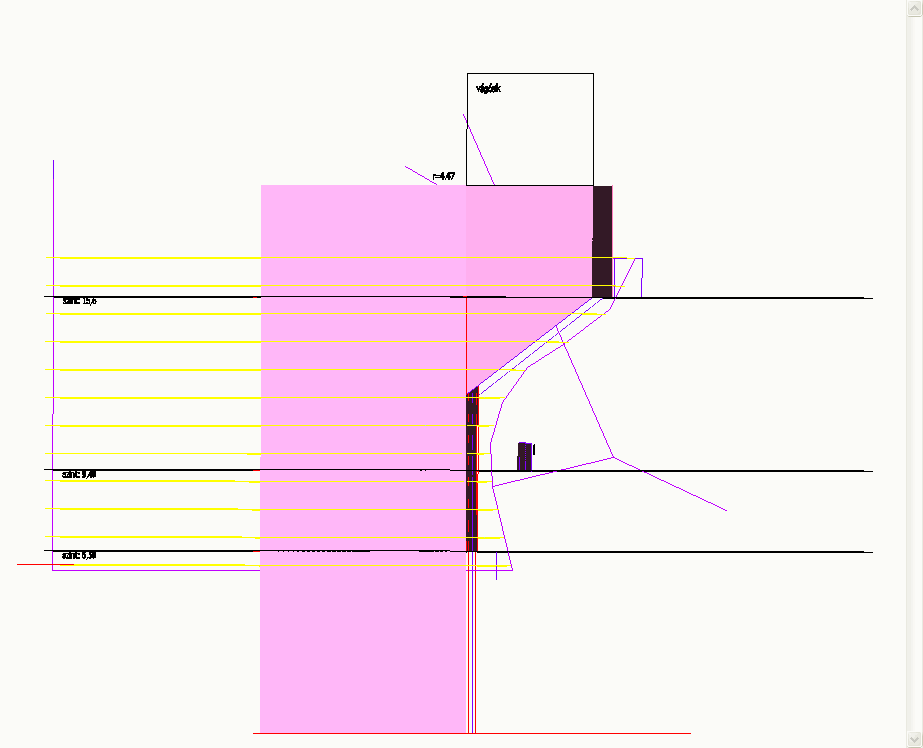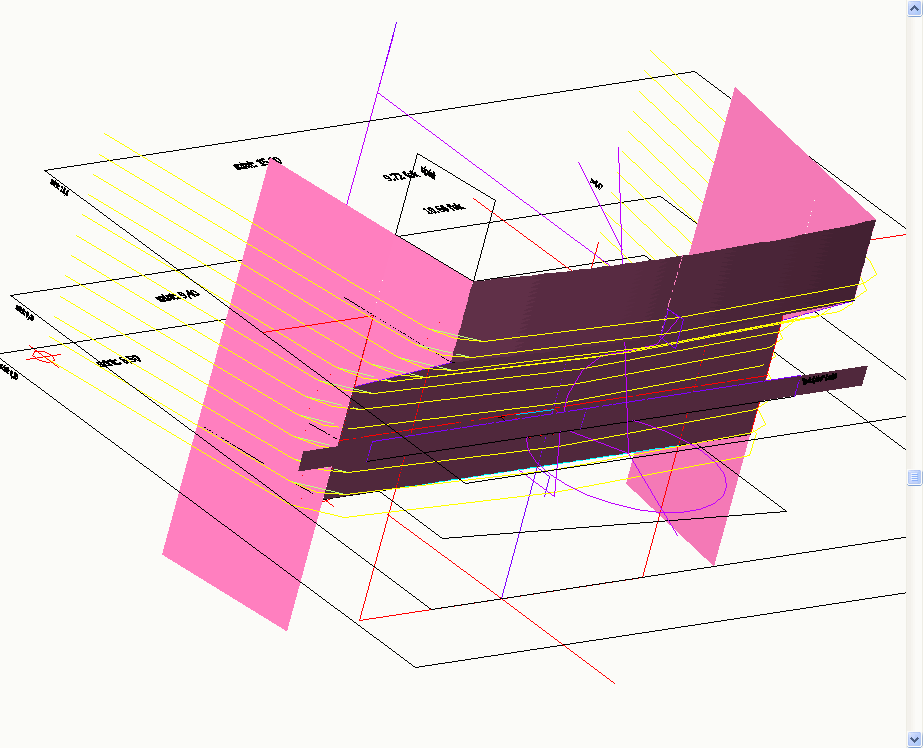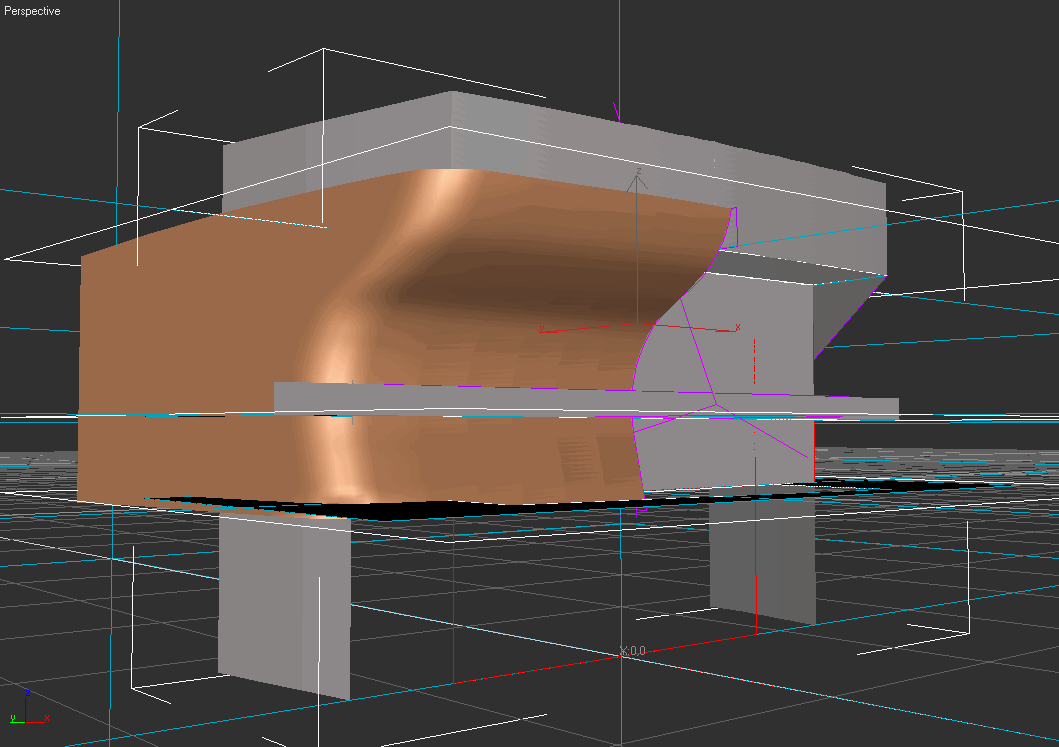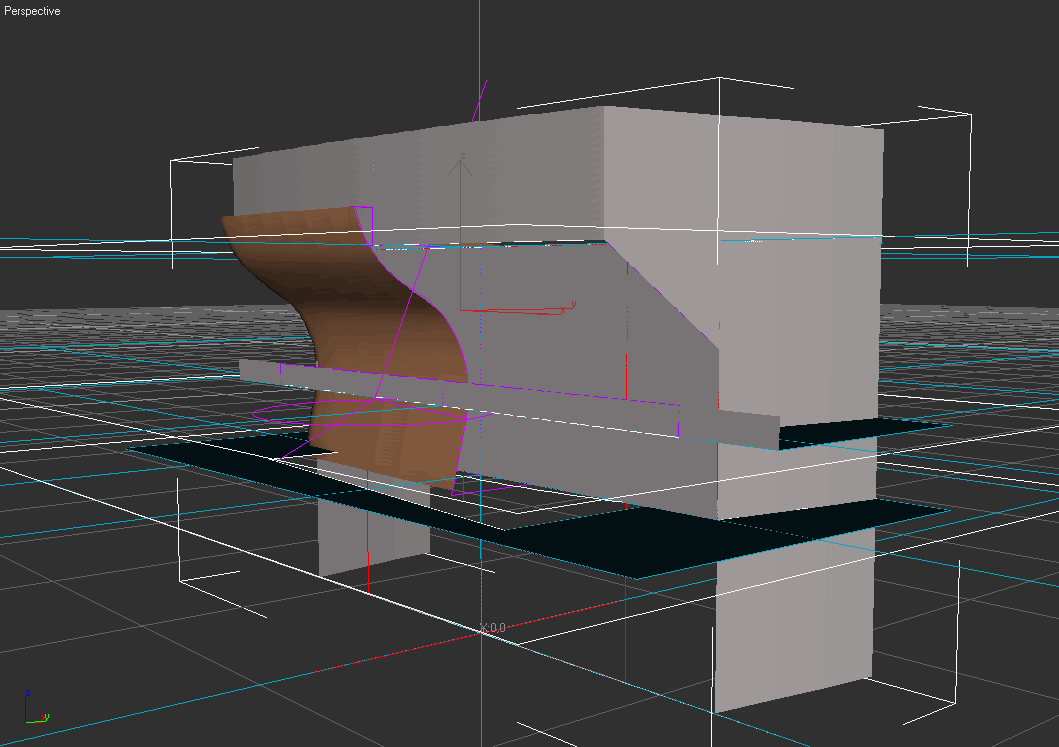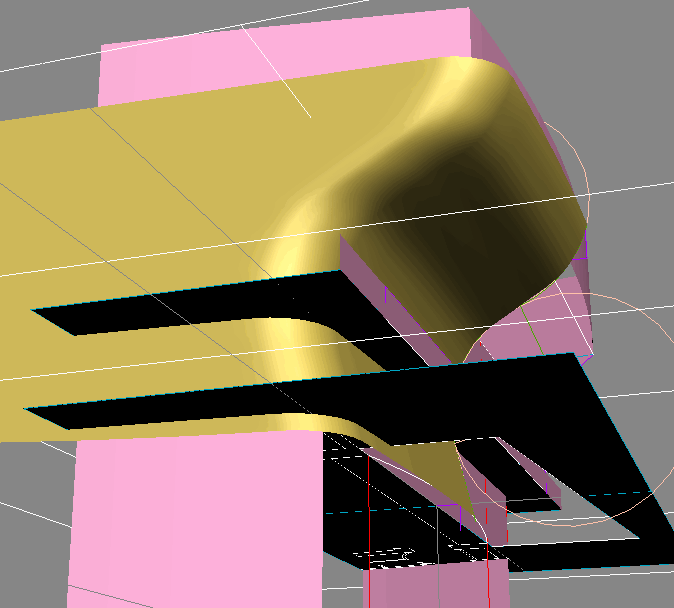|
CONSTRUCTION TOOLS
MIHÁLY SZOBOSZLAI
FREE FORMS AND ANALYTIC GEOMETRICAL SHAPES There are almost no limits in high-tech industry to carry out any kind of form or shape. However in building industry, where products are not mass-products, each building, construction is a unique product, there is and economical limit of producing something extreme which can not be supported by computer numeric control machines well enough. The challenge in computer-based 3d modelling is, that we might simplify the character of a curve or surface geometrically, without hurting the intention of architect and serving the aim of original idea well enough. In the following example Zoboki & Demeter Architects designed the main wall of an entrance lobby of a music hall. The shape of the wall was described as a freehand sketch, then it was traced with a 3d modelling software package. All of the details were described precisely, but the contractor needed a structure can be produced more efficiently.
Full version of this article is available at
www.arch.bme.hu/szoboszlai/spatial_design.html
References Szoboszlai, Mihály (1990) Építészet és számítógép, [Architecture and computer, in Hungarian], Magyar Épít?m?vészet, Vol. 81, No. 6, 2-3. Szoboszlai, Mihály (1991) Projection of helix, Periodica Polytechnica, Vol. 35, Nos. 1-2. Szoboszlai, Mihály (1996) Helicoids and their projections, In: Ogawa, T., Miura, K., Masunari, T., and Nagy, D., eds., Katachi U Symmetry, Tokyo: Springer, 185-191. Szoboszlai, Mihály (1999) Ábrázolás,
konstrukció és CAD programhasználat, [Representation,
construction and use of CAD programs, in Hungarian], Magyar Tudomány,
Vol. 44, No. 3., 295-301.
|
