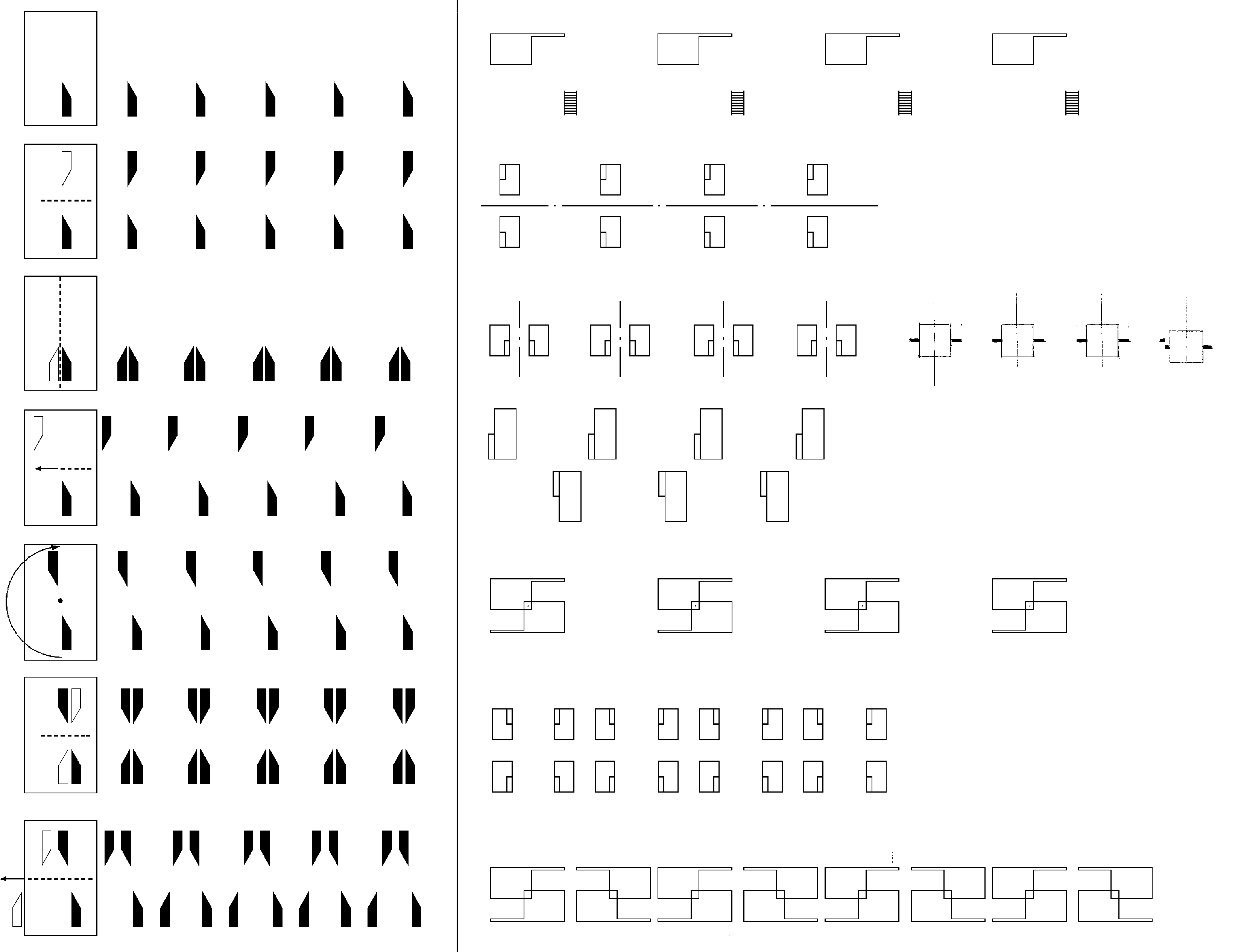|
A STUDY OF BUILDING
JIN-HO PARK
1 INTRODUCTION The symmetry group of a two-dimensional design is either finite or infinite. The finite group of plane symmetry is called the point group. Spatial transformations take place in a fixed point or line. Within this category, bilateral symmetry, by which structures, building elements, and rooms are laid out in a mirrored balance along a central vertical axis, prevails over the building façade in most classical and modern buildings. The infinite groups are the symmetries of infinite patterns such as one directional translation of the frieze or two directional translations of wallpaper patterns. Wallpaper patterns on building facade are found abundant in the housing site plans, and facades of high-rise buildings in which translation of identical windows line up in a coordinate plane. Using symmetry, complex designs as a whole can be decomposed
into parts for analysis. Conversely, the same principles can be used to
recombine the parts into multiple sequential designs. This study further
develops a parallel procedure to study the potential application to building
façades with regard to the seven frieze groups.
2 SEVEN FREEZE GROUP Simply put, a frieze pattern consists of two-dimensional motifs repeating in one direction only. There are seven distinct groups that can be the symmetry group of a frieze in an infinite sequence of equidistant points arranged in a linear series on the Euclidian plane (March and Steadman, 1971; Martin, 1982; Park, 2004). Thus, every frieze pattern belongs to one of only seven mathematically possible patterns. Five types of isometries occur in frieze groups: translation (T), half-turn (S: rotation through 180 degrees), vertical reflection (Rv), horizontal reflection (Rh), and glide reflection (G). Different possible combinations of above isometries form seven distinct symmetry groups together.
3 BUILDING FAÇADE ANALYSIS: SOME EXAMPLES A building façade is characterized by the way building elements are arranged. Using symmetry, one can better understand its composition through pattern recognition (Park, 2000, 2001). While numerous symmetric facade examples exist, most are based on bilateral symmetry. The following three designs provide different uses of symmetry in floor plan and façade, summarizing a shift from the dominating role of symmetry in classical architecture to the modern. The first is Andrea Palladioís Villa Emo at Fanzolo designed and built during the decade 1555-1565. The second is early 20th century design, the Villa Moller designed by Adolf Loos. The last is the Mackey Duplex designed by Rudolph M. Schindler in 1939. The use of symmetry as a design principle is especially
evident in the villas of Palladio. Symmetry at Palladioís time was viewed
as "ideal" for both the design of the building and the grounds, characterized
by a central axis with mirror image components on either side. Villa Emo
for instance was set along a vertical axis in the floor plan and façade.
On the other hand, symmetry plays a double game in the work of Loos and
Schindler, marking a decisive break with classical historicism. In Loosí
Moller house of 1928, in spite of freeing the façade from the shackles
of historical ornament, the front façade retains a clear set of
symmetric guidelines (Gravagnuolo, 1982). Nevertheless, the unusually strong
façade symmetry is not carried through to the interior design; the
order that organizes the exterior of the building and that of its interiors
are heterogeneous characters. While masked with simple but elegant symmetric
façade, there is no order on the inside floor plan. The application
was reversed in Schindlerís Mackey Duplex (Sheine, 2001). The floor plan
is set along an axis, while the façade displays no hint of symmetry.
Basically, the symmetry of the floor plan is unexpected from such a facade.
It is typically difficult in Schindlerís design to predict the space forms
from floor plans.
4. FAÇADE SYNTHESIS Let us consider a finite series of design motifs including
doors, windows, balconies, recesses, stairs, etc. to create a row house
façade. These elements in multiple layers will be aligned and superimposed
on top of each other with respect to the seven frieze groups, creating
a global asymmetric facade. The façade is constructed in such a
way that the elements associated with respect to the symmetry coincide
respectively. Letís imagine that we design rows of houses on a regularly
divided lot along a street façade. Then can we array those motifs
on the façade with respect to the frieze symmetry? In this paper,
we provide a constructive example of such a design.
5. CONCLUSION This research has sought to highlight the potential for
the seven frieze groups of symmetry to serve as guiding principles for
creating unique building facades. The mathematical notion of symmetry serves
for the analytic tool of frieze patterns of various symmetries and also
for the construction of a new facade design of building. The constructed
building façade leads to the conclusion that with the seven frieze
groups of symmetry, a new possibility in creating a variety of dynamic
building façades is shown. By combining a set of different design
elements with the principle, a variety of designs can be further generated.
When a series of row houses are designed and combined as such, the street
facade of the pedestrian level can become more elaborate, providing dynamic
townscape.
References Martin, G. E. (1982) Transformation Geometry: An Introduction to Symmetry, New York: Springer-Verlag. Gravagnuolo, B. (1982) Adolf Loos - Theory and Works, New York: Rizzoli. Stiny, G. and Mitchell, W. (1978) The Palladian Grammar, Environment and Planning B, 5, 5-18. Hersey, G. and Freedman, R. (1992) Possible Palladian Villas, Cambridge: The MIT Press. Park, J.-H. (2000) Subsymmetry analysis of architectural designs: Some example, Environment and Planning B: Planning and Design,27, No. 1, 121-136. Park, J.-H. (2001) Analysis and synthesis in architectural designs: A study in symmetry, Nexus Network Journal, 3, No. 1, http://www.nexjournal.com/Park.html Park, J.-H. (2004) Symmetry and subsymmetry as characteristic of form-making - The Schindler Shelter, Journal of Architectural and Planning Research, 21, No. 1, 24-37.
|
