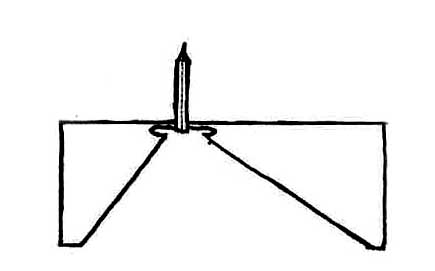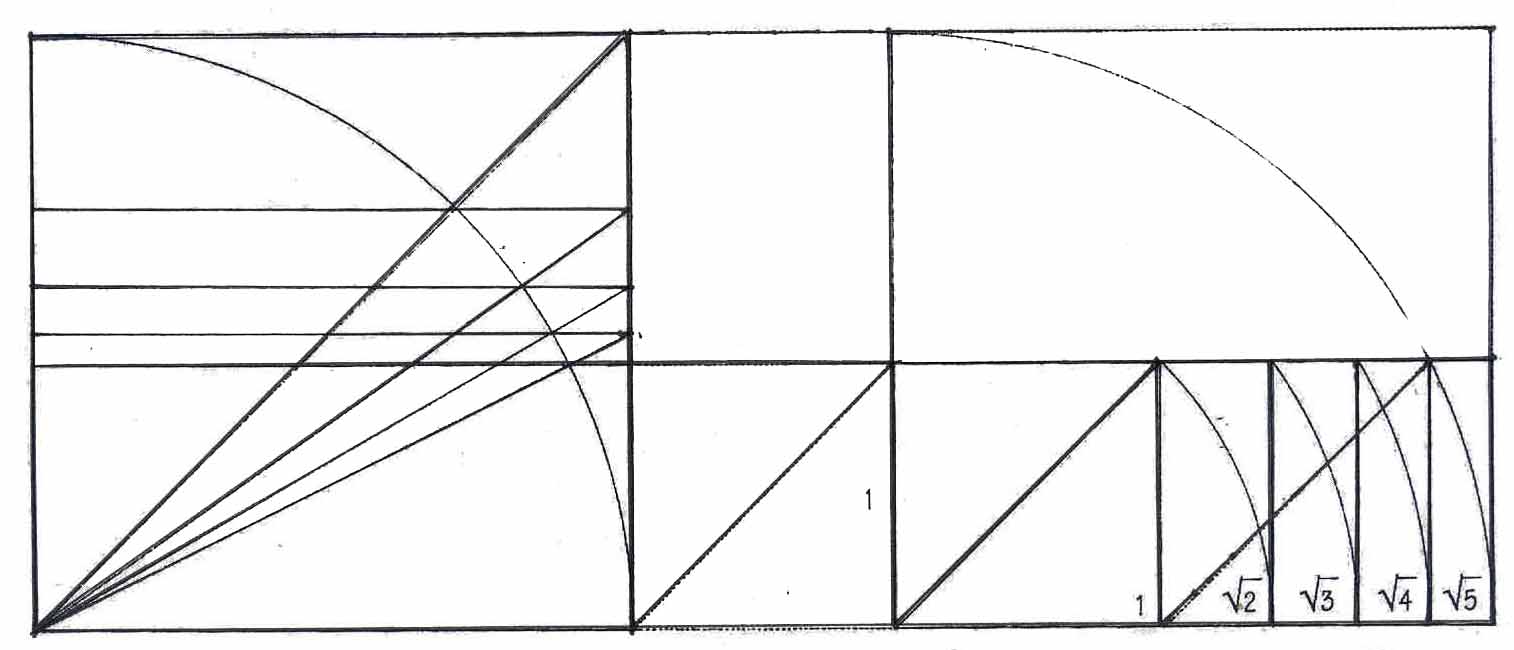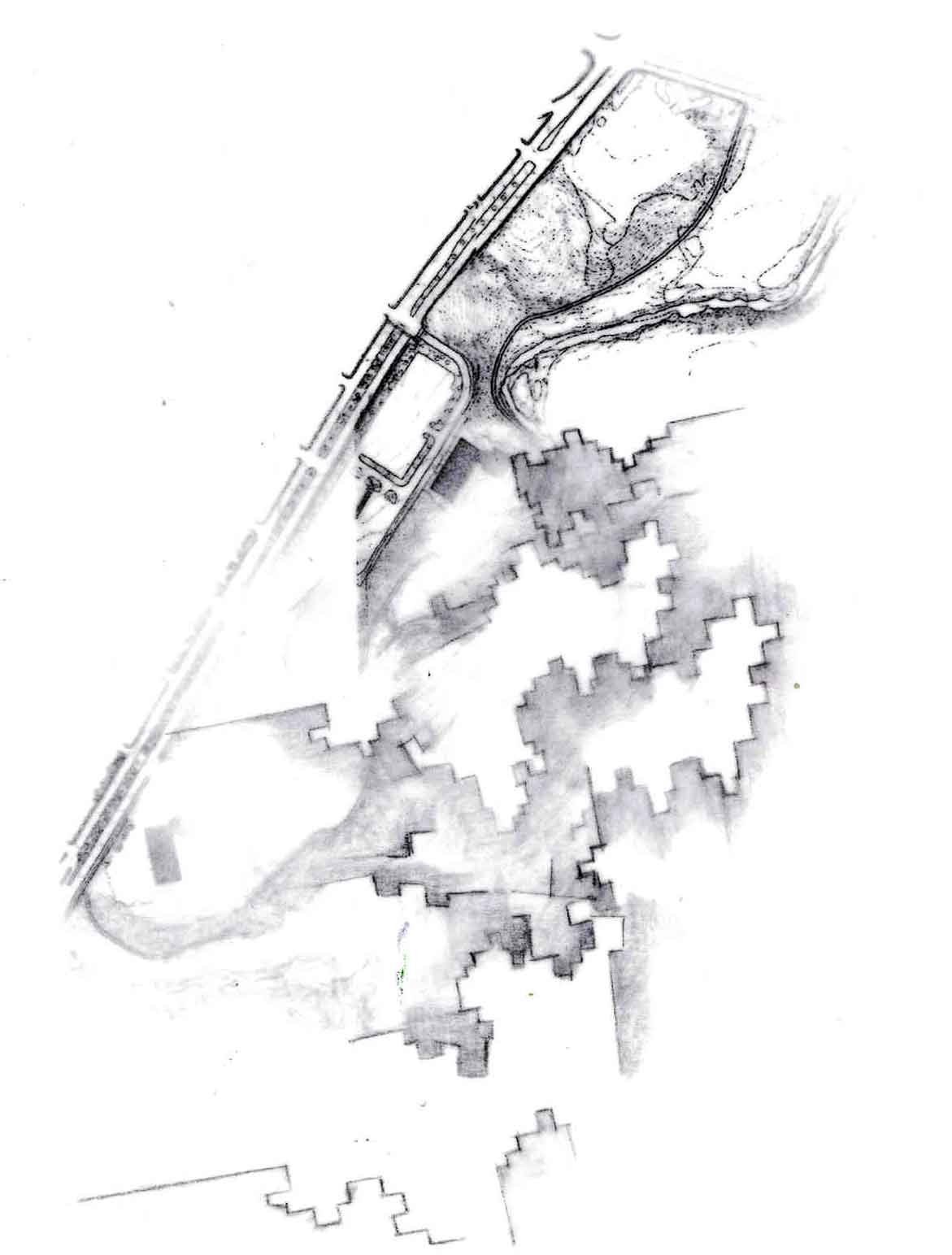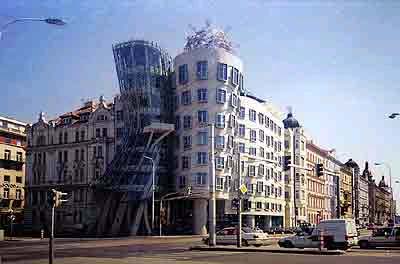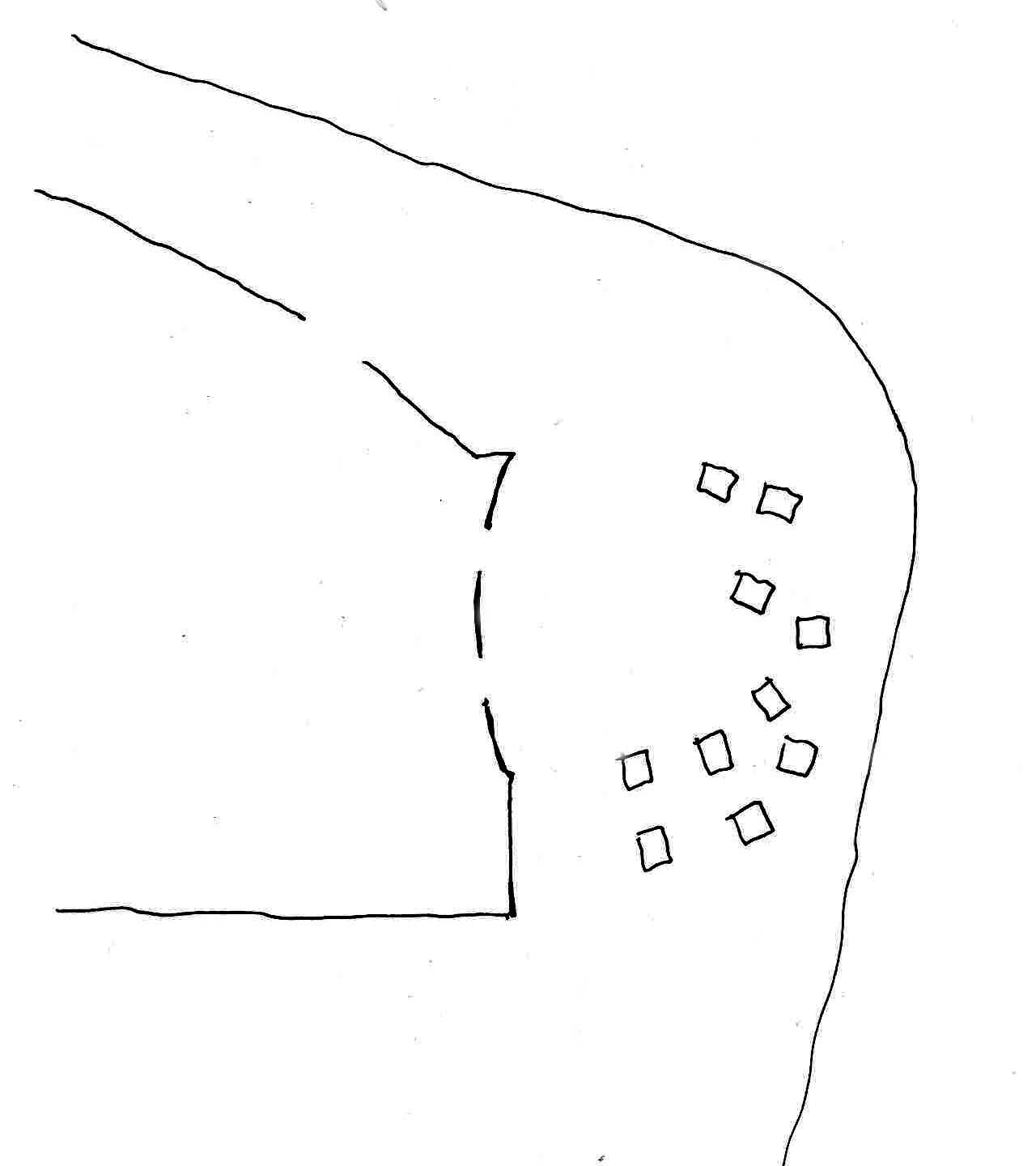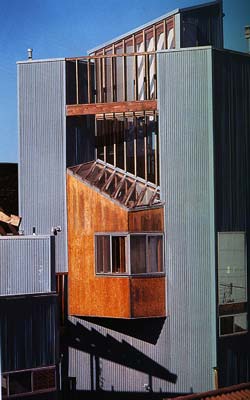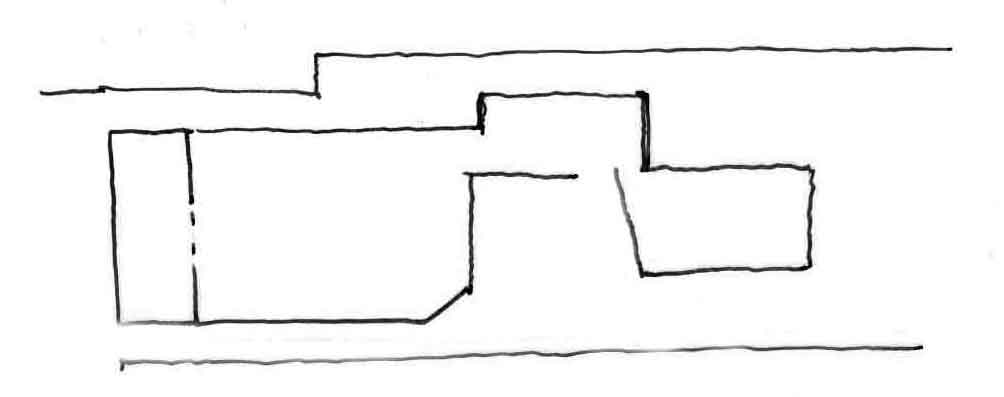|
Amy Gilley Institute of Architecture and Planning Morgan State University Baltimore, MD 21218 Abstract
Definition of Landscape The one question rarely examined in landscape architecture practice is the definition of landscape itself. For many architects, landscape is often just "the visual interpretation of the configuration of the land" [1] or as J.B. Jackson argues, "a concrete, three-dimensional shared reality" [2] For many architects, landscape is defined as the space next to the building, space that frames the building but is not architecture. Although landscape is, for many, seen as a composition of water, soil, and plant material, it is also seen as uncontrollable space, space to hurry through to reach the security of one building or another. As suggested later, landscape is the liminal, not merely incidental, experience realized by movement from inside to outside and outside into the inside, through the dimensions of time and movement. Much landscape architecture relies on the traditional architectural approach using Euclidian geometry to order space. Classical architectural texts by Palladio and Alberti as well as Francis Ching’s Architecture: Form, Space and Order, which focus on the careful study of the golden rectangles, are required texts for both architects and landscape architects. These strict geometrical models based in a certain philosophy assume an order of the world that comes from without, applied upon the human experience. Axis
Fig. 1: Axis diagram The primary design principle taught in all design studio is: establishing an axis generates order. This axis is a line, "established by two points in space, about which forms and spaces can be arranged in a symmetrical or balanced manner." [3] This line remains imaginary but its force resonates and throbs through a design. Defined by two specific terminal points such as buildings, gateways, doors, or even trees, the axis generates a very specific movement. Movement through space becomes linear; time becomes solely chronological.
Fig 2: Axis defined The axis is the primary regulating line for all architectural
design. Le Courbusier comments that "The regulating line brings in this
tangible form of mathematics which gives the reassuring perception of order.
The choice of a regulating line fixes the fundamental geometry of the work."
[4]
The Diagram
Fig. 3: The golden rectangle Diagram is the way architects describe both the act of
designing space and the means of understanding space. But the diagram is
not itself space. Like the invisible imaginary force of the axial line,
the diagram is the phenomenological underlayer for the mathematical composition.
In order to grasp the incoherence of the imagination, to order movement
in drawing, the architect often defines the diagram in terms of a Euclidean
approach to order: this approach to defining a clear ratio, an order frequently
referred to a Golden section or golden rectangle. The concept for such
an order is originated from a Pythagorean concept " of all is number and
the belief that certain numerical relationships manifest the harmonic structure
of the universe."[5]
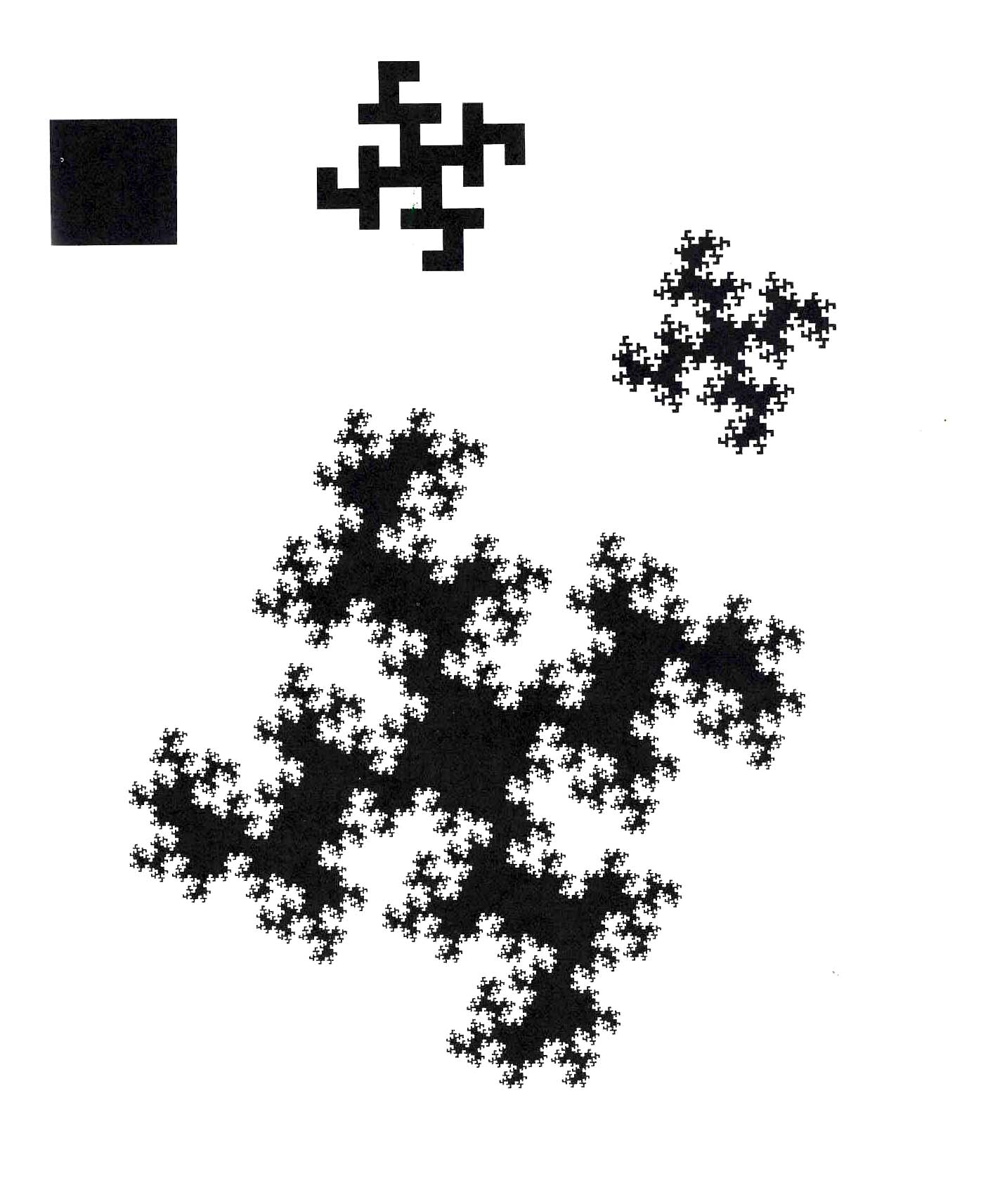
Fig. 4: Quadric Knoch Island by Mandelbrot The study began with the recognition that it is the liminal moment that drives landscape architecture. What is the liminal space? It is the moment of possibility. It is the moment you awaken from the dream that alters your consciousness. It is the moment you awaken and see the possibility for change. It is the rebirth of consciousness. In the more collective vision, it is the group consciousness that undergoes this moment of possibility and transformation. Theater is a prime example. In a theatrical production, certain rituals lead the individual to a collective liminal experience and then return them to ‘real’ time. But the spectator always carries that liminal moment with her. In theater, the apparent organized system of a constrained space, the grouping together of strangers, and the focus on the actions of individuals all lead the group to experience that threshold of possibility. Likewise, chaos theory, which considers how apparent disorganized systems can acquire organization, suggests that randomness is more apparent than true; "processes that appear to proceed according to chance even though their behavior is in fact determined by precise laws." [6]Lorenz posits that, " a random sequence of events is one in which anything that can ever happen can happen next…A deterministic sequence is one in which only one thing can happen next but that a chaotic system is one which is deterministic but does not look deterministic."[7] As can be imagined, this ability to predict behavior is important to a designer of space. The human being builds systems that appear deterministic and linear but, in fact, are then used in a chaotic pattern. To understand how landscape can be perceived as both a
liminal space and chaotic theoretical structure, one might consider the
definition of the urban street. Is this street a specific definable place?
Often seen as an edge, a dividing line, the street is the ‘passage between
continuous things and people.’ But the street is also a synonym for a common
experience for who is the ‘man on the street" but the common man whose
experience reflect a larger ground? Or the street of popular support? For
the prisoner, the street is the place of freedom. To be on the street implies
a certain freedom from the bounds of law while it also implies the common
people. It is both a place and a population.
Diagramming the Liminal Space
Fig. 5: Morgan State University conceptual diagram The possibilities for organizing a disorganized moment are further enhanced by the architectural tradition of diagramming. In chaos theory, the system here is represented as a single point moving through the phase space, which may contain many dimensions, often represented as an axis. In this phase space, like the landscape, endless multilevel of experiences are diagrammed as an axial points which then radiate as an endless series of axial points. The subset of chaos theory, which can be applied in a more aesthetic way, is fractal geometry; "… a subset of space. Whereas the space is simple, the fractal subset may be geometrically complicated." [8] This study is based upon the concept of iterated fractal systems analysis, the interpolation of fractals. The first rough drawings calculated the variety of iterations found on a simple linear path. The early sketches treat the concept of fractals in order to explore how to represent space. From this simple study, began the contemplation of the possibilities for revisioning the interstitial spaces. The clean edge of a sidewalk breaks down when placed against the absence of a ‘line’ found in nature, found along the stream bank. The line that we meander down along the street or the actual iteration of a bank edge are not unlike the rhythm created as we walk from outside to inside or inside to outside. It is an artificial line of many dimensions; the liminal of the line is inevitable. Is this sort of diagram merely a reinterpretation of the golden rectangle, like axis composed from a strict application of Euclidian geometry? Or could this approach offer the landscape architect the opportunity to explore and exploit the limitations imposed by a traditional reliance upon (Euclidean) geometry? The following brief study of Frank Gehry’s Neder-Nationale
(Rasin Building) and Spiller Residence proposes the idea that "landscape"
can be found in the dimensions of time and movement; these fourth and fifth
dimensions create the liminal moment, or those somewhat fragmented events
that the human being experiences as he or she walks, runs, wanders, and
drives through the world. By examining how the entry meets the building
meets the street and then back again through the building, this paper hopes
to show how the concepts behind fractal geometry can allow a landscape
architect to recover the interstitial space, which is the moment where
we carry the memory of the outside inside and the inside outside. This
new perspective on spatial organization would allow the landscape architect
to reestablish the discipline, one that is being continually eroded by
the interests of the architect, the civil engineer, and the urban planner.
The Architecture
Fig. 6: The corner of the National-Nederlanden Building The intersection of the mathematical model with the built
environment meets in the entryway, where time and space temporarily stops
and shifts. Gehry’s Nationale-Nederlanden Building located in Prague, Czech
Republic is especially provocative in how the entrance axial lines and
relationship to the surrounding context appear random and unusable. Yet,
an application of the theory behind fractal geometry reveals that Gehry’s
entry space would acknowledge the chaotic sense of movement that is indeed
the human space. Understanding the way that the apparent axis splits as
the undetermined movement of the human being through the landscape, through
time and space further provides the building with an organic sense. It,
like the human being, operates in the randomness system that makes it so
human, and yet so inhuman. The question will remain whether the human being
requires a regulated system to channel her liminal moments? Or does the
human being respond more readily to the complex dynamic system that a fractal
geometric design produces?
Fig. 7: Axis diagram: National Nederlanden The National-Nederlanden Often called the Fred and Ginger building, The Nationale-Nederlanden building’s main entryway fronts a busy intersection that also overlooks a historic square. The medieval city plan infiltrates the surrounding blocks. With the charge to retain the historic feel of the block, Gehry responded by creating metaphor for the medieval city plan that grows organically. His axial lines dramatically reflect the experience on the ground level. The building’s entry is supported by a series of twisting columns, which look forbidding and precarious; the building is frequently photographed and described from the bottom of the circular tower, not from entry level. The moniker, Fred and Ginger building, derives from the way the glass tower leans into and ‘dances’ with the façade of the building. This rhythm is further established by the curving wall and the windows. However, Gehry literally extends the building with his forest of columns. Each column intersects the main axis, each main axis hits each column before it shatters and breaks. A look at this Gehry building through the lens of most basic fractal system suggests the way he plays with the sequence of axial relationships, both on the ground and in the space through which we move, questions the primacy of traditional (Euclidian) geometries in architecture. There is no clear path through this forest of column; and the way past the main entrance leads one directly to the street, not to the side entrance, which are equally fractalled in their design and usage. So easy to look at a plan (a diagram) and believe that the movement is direct. But Gehry’s building illustrates the human being’s movement as one of a multitude of directions, each one an iteration of the move forward. The eyes sense what the feet sense but differently. The body senses what the ears do but differently.
Fig. 8: Axis diagram: National Nederladen The Spiller Residence The second building that I studied was the Spiller Residence (constructed in 1978-79 in Venice California), a single story residence bounded on one side by a three-story residence and on the other by a single story courtyard residence. One block from the beach, the Spiller residence, in its
vertical reach and relationship to the street, reacts to the two buildings
surrounding it, each of which represent the variety of spatial rhythms.
The more traditional 3-story complex to the west directly abuts the street
providing an abrupt moment of transition. The courtyard apartments to the
east are oriented inward with a more winding path to the street. Gehry
compacts both and expands each in his design. Looking at the front courtyard
and the interior courtyard provides a study in the simple way an axis can
be broken and split.
Fig. 9: Axis diagram of Spiller Residence The inner courtyard, bounded by the walls of the courtyard,
leads not to the street but to the sky. Access to the residence is through
two narrow alleys that one enters via a gate. The central axis appears
clear until you reach the courtyard where the line breaks into a series
of possibilities.
Planes of Possibility And that is what a Gehry building does: it confronts the possibilities with the preexisting conditions. It mirrors the non-linear system that is human behavior. And nature. The pattern becomes complex when the linear main axis is broken into a series of lines, each based on the simple formula that d= 1.1. The final result would be that the plane of the alleyway would be filled with lines, reverting back to a simple plane. A plane of possibility. While acknowledging the more traditional practical application
of fractal geometry to such pursuits as urban planning, and even predator
movements, this paper has sought to redefine the concept of landscape,
to describe the iteration of form, the built form, as the iteration of
the landscape. Only a brief study, this is to remind the landscape architect
of the many possibilities that a simple axial diagram can present. It is
an opportunity to question the artifices of Euclidian geometry. It is a
chance to redefine the concept of landscape, to describe the iteration
of form, the built form, as the iteration of the landscape. But to explore
the many ways and methods that this order takes requires that the landscape
architect join in a study of perception and use, whether through the practical
application of fractals or the more poetic use of their possibility. To
step even further outside one’s field into mathematics allows both the
landscape architect and the architect to meet on equal, or perhaps fractalled
footing. It allows us all to meet in the liminal space.
Bibliography: Barnsley, Michael, Fractals Everywhere. Boston: AP Professional, 1993. Ching, Francis D.K., Architecture: Form, Space & Order. New York: John Wiley &Sons, Inc, 1996. Dal co, Francesco and Kurt Forster, Frank O. Gehry: the Complete Works, New York: The Monacelli Press, 1998. Jackson, J.B. Discovering the Vernacular Landscape. New Haven: Yale University Press, 1984. Lorenz, Edward N. The Essence of Chaos, Seattle: University of Washington Press, 1993. Mandelbrot, Benoit B. The Fractal Geometry of Nature, New York: W.H. Freeman and Company, 1983. http://www.arcspace.com/gehry_new/ http://www.bluffton.edu/~sullivanm/gehryca/spiller.html http://www.wikipedia.org/wiki/Landscape Endnotes: [1] http://www.wikipedia.org/wiki/Landscape [2] Jackson, Discovering the Vernacular Landscape; 5. |

